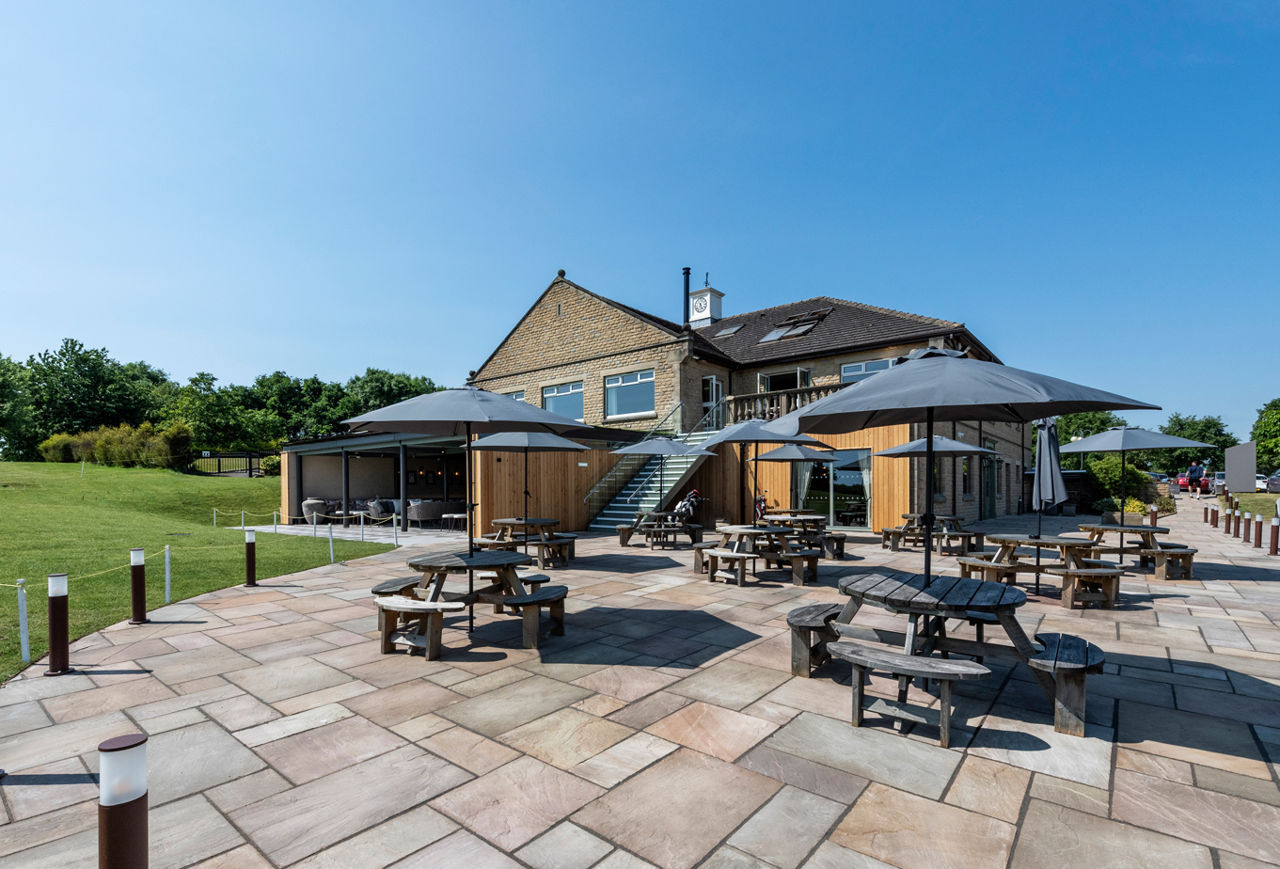Welcome to Cook HouseYour Home From Home :
We're thrilled to welcome you to Cook House Bar & Kitchen; a relaxed, informal and friendly environment to eat, drink and socialise in.
Our award-winning interior designers at Studio Two have created a scheme of ‘modern heritage’ featuring authentic timbers, rich velvets and an abundance of texture to compliment the luscious natural setting.
The main bar and dining area offers a range of cosy booths, banquette seating and dining tables. Beyond the beautiful bespoke bar, you’ll find the far side of our double-sided fireplace where you can relax on the comfortable lounge seating.
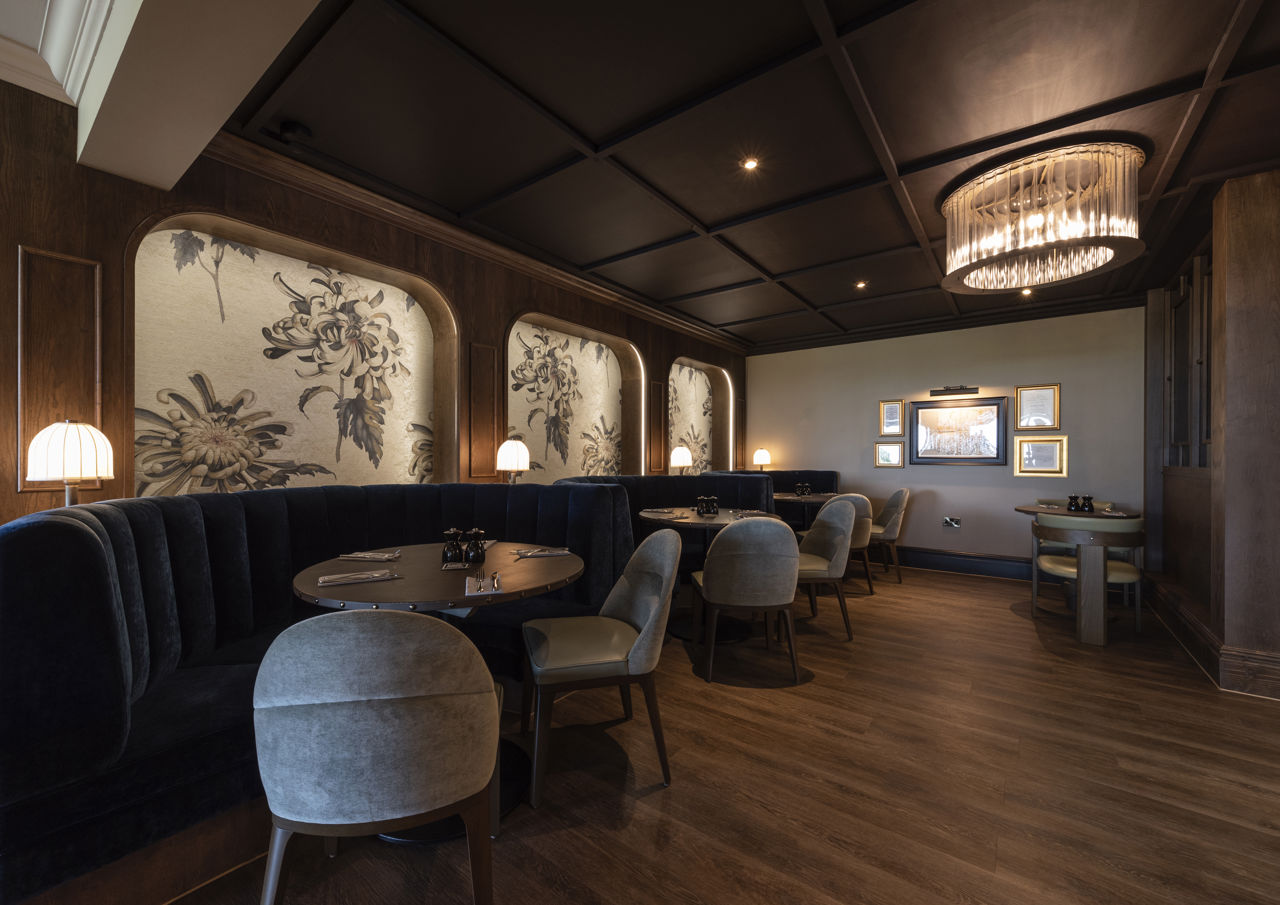
"We wanted to create an exciting new place that people could use everyday that was entirely separate to the current events space above. A plan was developed to reconfigure what was a largely redundant area of the existing clubhouse building which included the old locker rooms, changing rooms and pro shop. We excavated an adjacent external area and punched through from the inside to create a new lower terrace space. By utilising the existing constraints of the building to our advantage, we have formed several distinct areas that we hope people will enjoy spending time in and that will feel like their home from home."
Andrew Cook, Architect & Partner
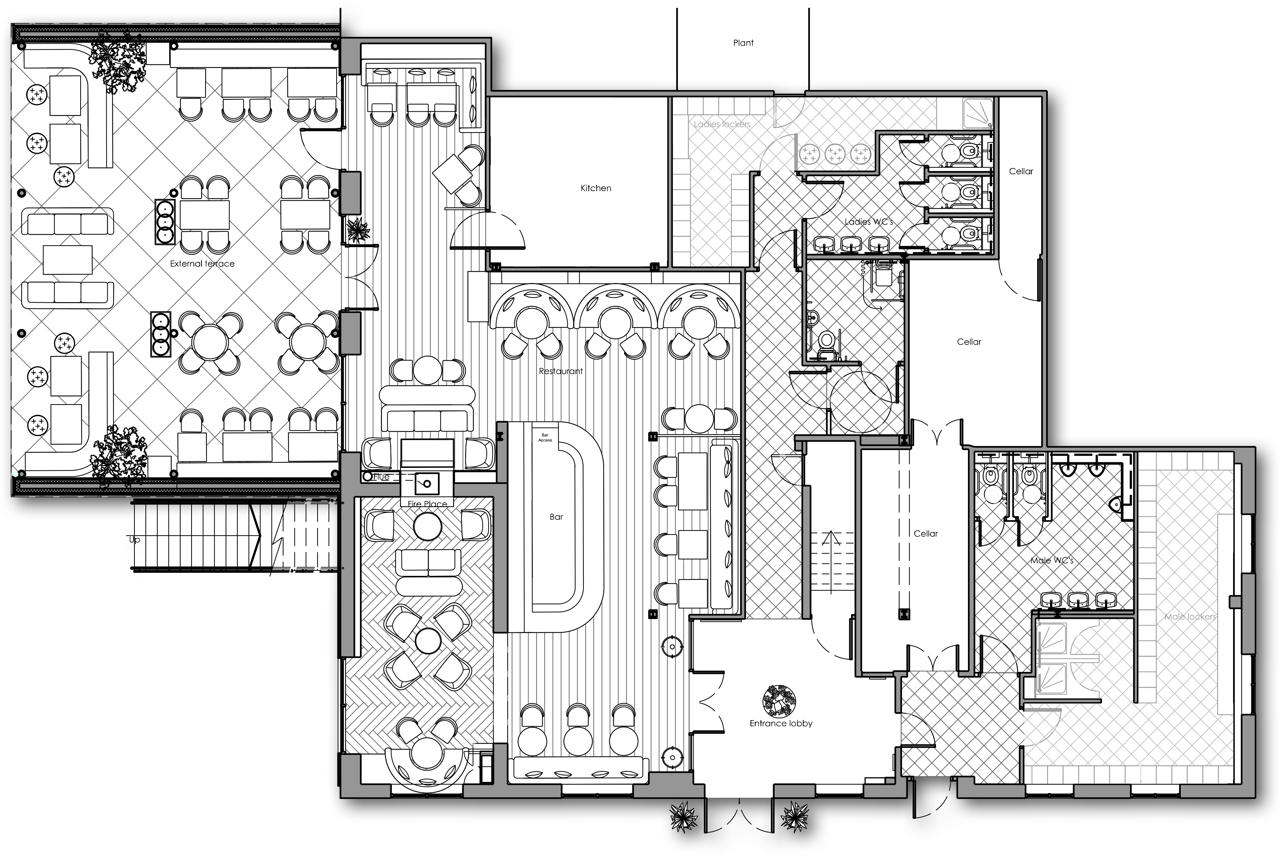
The Indoor Terrace
With the "indoor terrace" the space transitions from indoor to indoor/outdoor while providing the best of both! Enclosed on three sides with the fourth fully glazed with sliding glass doors, providing wide views over the peaceful parkland of The Manor golf course. Whether dining or relaxing on our lounge seating, you can watch the world go by without worrying about the British weather!
The patio heaters bring you a toasty glow, and with cosy blankets also available and the double sided log-burner providing further warmth from the bar area, we’re delighted with how this gorgeous space can adapt to the changing seasons.
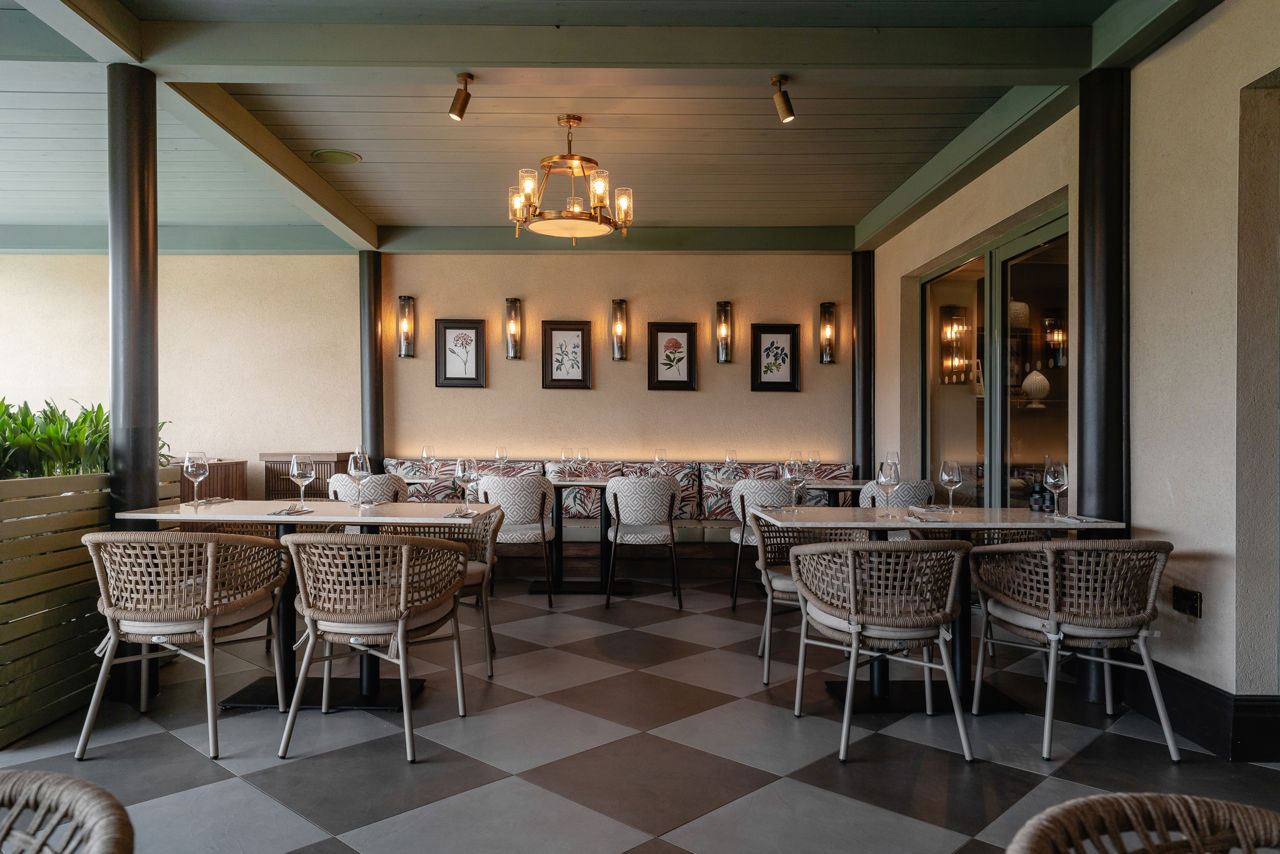
The Snug
The snug provides the perfect place to relax in comfy sofas and armchairs either in front of our double-sided wood-burning stove or enjoying the views over the greens – make yourself at home!
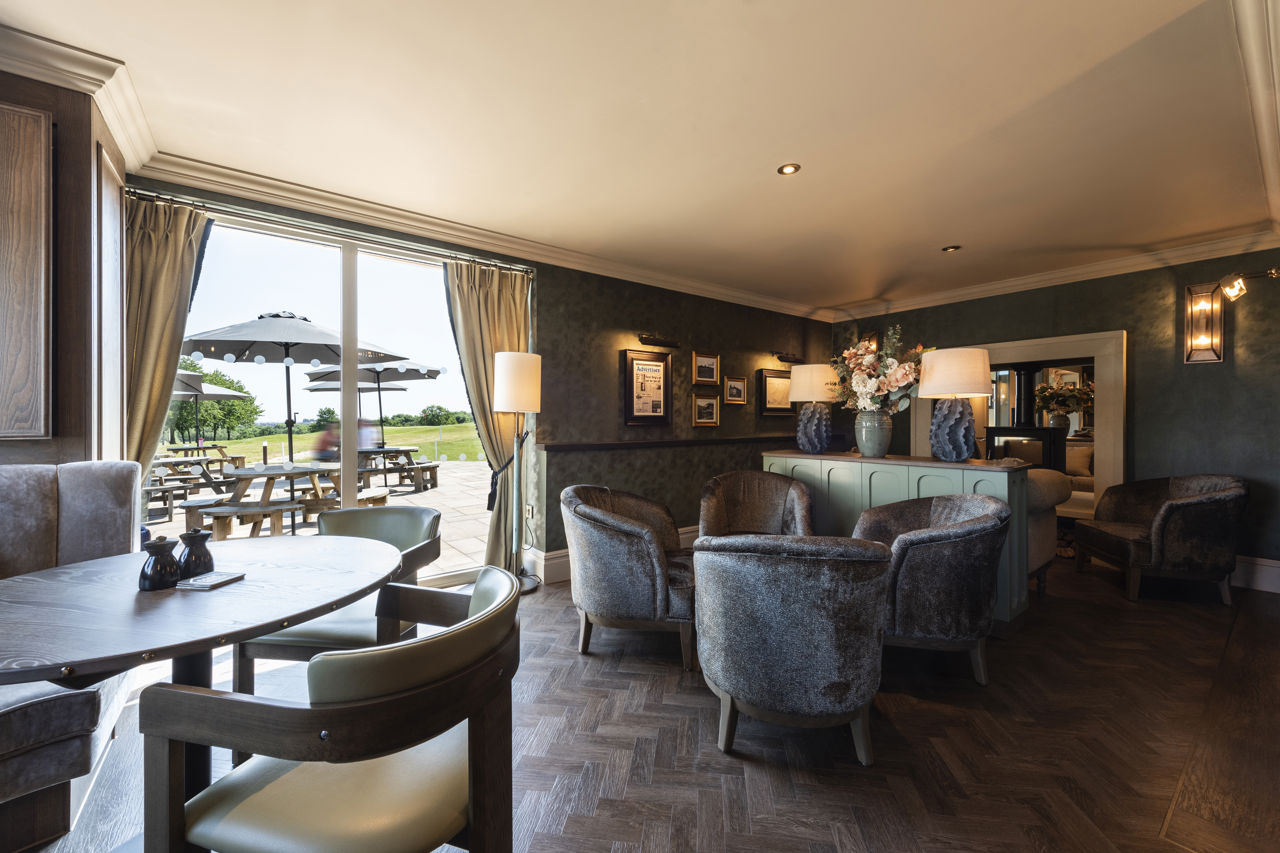
The Patio
Make the most of the stunning views over the greens and the Cockersdale Valley from our "panoramic patio". Soak up the sun whatever its position in the sky or find shade under one of our parasols.
